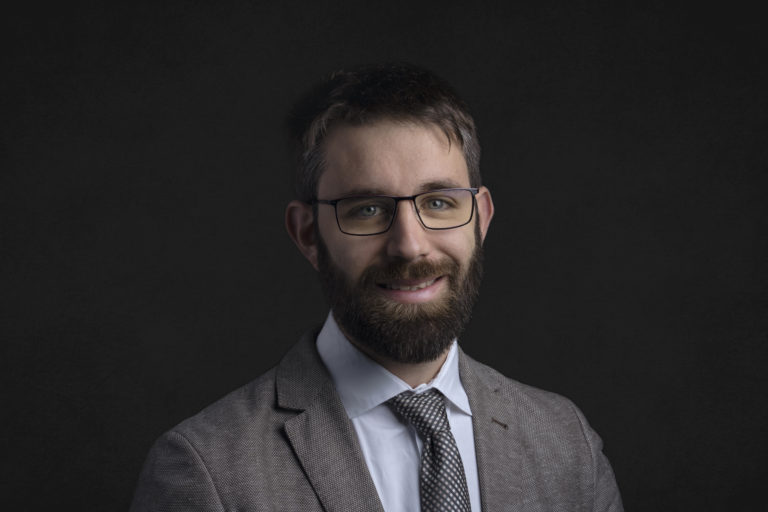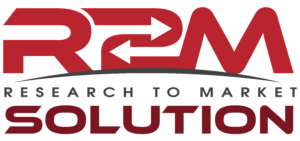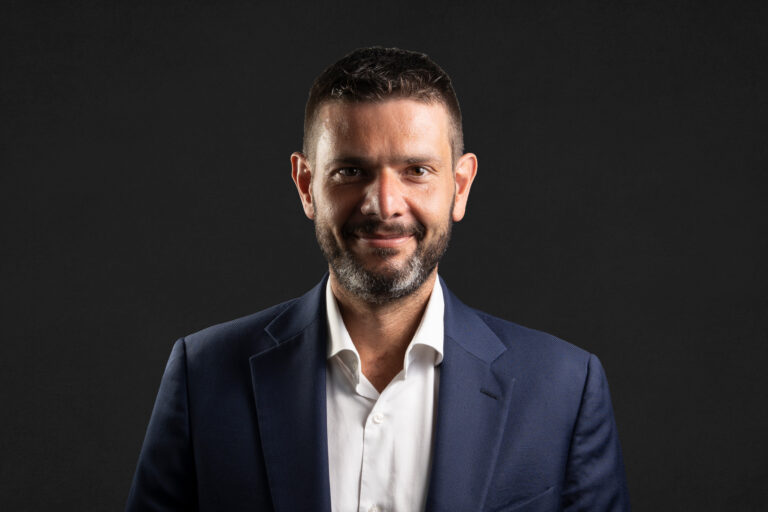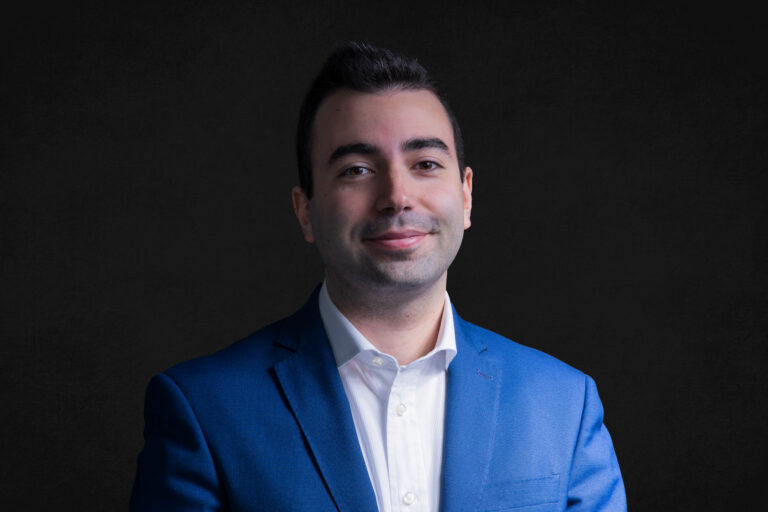
Digital Construction
How we can help you

Our expertise and our constant research for innovative products and technologies for the construction allow us to provide advice in those processes that are leading to the digital revolution in construction.
Our skills include an experienced team, able to carry out on-site surveys and subsequent modelling. In addition, our team incorporates a number of specialists with many years of experience in European research projects, which allows us to guarantee a constant avant-garde and research of innovative solutions in the projects in which we participate.
By always working alongside our clients and their design team, we allow the development of strategies to optimize the work and reduce the time-cost range.
We can assist in every phase of the project life cycle, from the field survey, to the detailed modelling, to the connection of the project with cloud platforms in order to find a constant improvement of the analysed assets.
Our offer includes transversal services that can be both integrated and multi-disciplinary services as well as individual services.
Our team consists of engineers and architects with high expertise in the field of construction and digitalization.
Drone inspections are the new business for the Engineering Division launched in 2017. It counts on two licensed UAV (Unmanned Aerial Vehicle) pilots – according to the Italian Flight Regulation ENAC – and a professional drone equipped with two high definition cameras on the top and the bottom of the drone chassis.
DRONE BENEFITS
- LOW-COST
This is perhaps the most significant advantage of using drones. No personnel or heavy equipment on site is required saving time and money They are cheaper compared to aircrafts and helycopters for a small to a medium survey, furthemore cheaper and faster than standard “visual” inspections done by technicians on site. - IMPROVED SAFETY
No need to deploy personnel in hazardous areas without any health risks for the surveyors working on site. As an example consider when inspecting bridges, tall buildings, large infrastructure in hazardous environment. - HIGH-QUALITY DATA
High definition cameras mounted in our drone allow the acquisition of high value information on site during the flight for the data post-processing, data analysis and final technical reports (e.g. geometry 3D reconstruction; Point Cloud to BIM; Finite Element Model and Analysis).
PROVISION OF THE FOLLOWING FACILITY
- BRIDGES AND VIADUCTS
Visual inspection and data collection
Assessment of the decay status
Recovery report and cost evaluation - LANDFILLS AND QUARRIES
Georeferenced pictures and high resolution orthophotos
CAD reconstruction and 3D models
Contour lines and volume computation - CONSTRUCTION SITES PROGRESS
Combination between construction data and three-dimensional models (4D Analysis)
Check of built compared to the BIM project and drafting of the Work Progress
Point Cloud elaboration and identification of non-compliance parts of the project - WIND TURBINES
Detect quickly the general status and reduce the inspection cost
Ensure quality and continuity of electrical components
Overcome risks for technical staff - ROOFING
Check the presence of dangerous materials (asbestos)
Perform a precise 3D model of the building
Provide details for reconstruction or retrofit of the structural elements
The scan-to-BIM methodology, advanced and efficient, is used to perform a digital survey with a 3D scanner that takes advantage of a new technology that combines ease, speed and economy when compared to the techniques in use, but permits to maintain accuracy in the final result. The scan result is a point cloud that allows the reconstruction of an as-built BIM model of what has been scanned and becomes the milestone for a refurbishment project. This is well-combined with the new building processes that include BIM technology also in the restorations of buildings and infrastructures so as to reduce the burden and timing in the initial stages of the project that concern the survey of the state of the art.
Construction site progress and quality check are the new business of the Engineering Division. The activity is based on the Matterport Pro2 3D camera that captures images and data from a real place for combining them into a complete 3D model. Our service allows you to visually analyze a property, export the point cloud to generate an information model (BIM) and to shape the existing conditions to identify the differences with the project design.
BENEFITS
- ONE MINUTE FOR SCANNING
Each scan takes less than a minute: to scan 500 square meters, it takes only an hour.
No leveling or registration marks are required because our powerful visualization pipeline aligns and combines your data on site. - CLOUD DATA SYSTEM
The scans are uploaded and then merged into a textured mesh in just a few hours. You can mark places and things with more information and share a link with stakeholders who can explore the model directly from their browser. - MEASURE ANY DIMENSION WITH 99%* ACCURACY
Scanning is not only fast, but also precise in order to generate point clouds for as-built drawings, technical documentation and information models (BIM).
You can export point clouds, 2D images, floor plans, mesh and much more.
SERVICES
- FLOOR PLANS AND BIM MODELING
Navigable 3D model, export floor plans and BIM development if not present - CONSTRUCTION SITE PROGRESS
Monitor your construction site and check the quality of your orders during the work phases - DESIGNED – BUILT COMPARISON
In yellow as compliant and in blue as it differs from the project design - TAGS AND EXTRA CONTENT
Use tags to attach data sheets, links and multimedia content to specific points in your 3D models - 3D MEASUREMENTS
Did you forget a size? Measure it on the 3D model – no return on the site!
Building Information Modeling (BIM) is a working method based on the use of parametric virtual models, which contain information about the life cycle of buildings, from design/construction to demolition/disposal. In the field of design, it plays a role of interoperability and cooperation, providing useful information to stakeholders (structuralists, architects, plant operators, maintenance operators, etc.). In particular, the use of digital twins, helps to identify and solve any risks and inconsistencies during modeling, in order to make the workflow more efficient, and reduce construction and maintenance time and costs.
R2M solution main target is to connect the most innovative tools and methodologies brought from the cutting edge research project into the market, therefore R2M Solution are implementing innovative BIM tools and methodologies in each projects allowing better data management and quality.
The main competences of R2M Solution BIM high-qualified team are:
- Provide high quality advices and consultancy to help creation of better BIM projects
- The assessment of the BIM maturity level of the organizations, providing direct insights how to improve it
- The creation or the support on the creation of EIR and BEP providing tracking and checking tools that all the requirements are met
- The development of full BIM models in different LODs based on different sources whether design data or existing building scans
- Provide a full progress tracking in the sites using the most advanced Augmented Reality tools and applications
- The support and management of BCF files
- High quality training and mentoring for different BIM tools and methodologies
For a quotation and for any information you might need. We will assist you throughout the process.


































